** This is the second post in our How To Renovate A Vintage Caravan Series. If you want to find out more, make sure you check out our post on renovating the outside of our van, as well as the story of our vanlife saga.
We literally worked on the outside of our van for months and months. We blew through all our expected dates to move inside and things just kept getting pushed further and further back.
And then from the minute we started working on the inside of the van, the build just started flying by. It was so much easier working on the inside of the van. We could see our progress so much quicker and we didn’t have to deal with the wind, or the cold, or the rain!
Not one thing stayed in the same place on the inside of the van. The bedroom was moved from the back to the front. The dining bench was moved from one side to the other. The kitchen was significantly reduced in size and a brand new bathroom was added. Although our layout kind of mimics the layout of some modern caravans it was definitely very different to what was originally in the van when we brought it home. So everything was ripped out from the inside and we started again on a blank canvas.
Putting together the inside of the van kind of felt like putting together a puzzle. Everything had to be done in order. One thing before the other, to make sure it all got done in the right way. It was a challenge, but we are super happy with how it turned out. Even if we are still doing bits and pieces to it on the road!
We’ll try to write this post in order of how we built it, so hopefully it will be a step by step guide if you’re trying to do a similar kind of renovation.
Before we started anything on the inside we spent a night laying out where everything would go in the van. Just using some masking tape straight onto the floor, we mapped out the dimensions of where our shower and toilet, bed, kitchen area, and dining seat bench would be. That way we could see just how things were going to fit in together inside the van. It really helped us visualise what we were creating as we started putting things in.
First we made boxes to cover the wheel arches on each side of the van. They are really quiet big, especially as it’s a dual axle chassis, which is a little bit annoying to work around in the cupboards, but ultimately unavoidable. We just made the boxes out of the same form ply that we had used for the flooring.


In this post:
THE CEILING, WALLS & FLOORS
Once we were finally inside the van the first thing we did was start running all the wires around the walls. We wanted to get that done while it was just a frame, so we could hide as much of it as possible in the walls and aluminium of the frame, without having to cut into anything later. We mapped out where we wanted our main power points to be, and then wires were run for all appliances and power points, to the dining bench area where we planned to keep our batteries and inverter.
The first job was building two bracing walls towards the back of the van that would help support the whole frame. One was one of the walls of our shower, and the other was the wall behind our bench seat. Next, it was time for insulation.
We insulated every single wall of the van, as well as the roof with foilboard insulation panels from Bunnings. They were super easy to cut up and mould with a Stanley knife, to fit into all the different curves and shapes in the van frame.
We used 3mm ply to line all the walls of the van, using both silicon and pop-rivets to attach the boards to the frame. For the ceiling and some of the feature walls we used v groove sheets from Bunnings, to give our van that beach house feel and to add a few features.
Then it was time for painting.


OMG THERE WAS SO MUCH PAINTING.
I literally ruined about 27 pieces of clothing by accidentally touching them with paint, PLUS had paint in my hair for about 5 weeks, because my bun accidentally kept touching the wet roof after I had painted it! OMG.
We used the Dulux 1 Step Prep as an undercoat for all the walls and ceiling of the van, and then used the Dulux Wash & Wear Vivid White Semi Gloss Paint mixed into their natural white colour for the top coat on all the walls and ceiling, as well as all the cupboard doors around the van as well.
The prep paint soaked into the ply SO MUCH. It took about four times longer to paint the undercoat, and used about three times as much actual paint as the top coat. If you’re trying to figure out how much paint you will need we used about four litres of prep paint for every one litre of top coat. And that was for two + coats of the top paint as well!


For the flooring we used was actually donated to us by Thom’s Mum and Dad. They had some left over after their recent house renovations and gave it to us to use in the van, which was amazing!
It’s clip-in laminate floor boards that just fit together like puzzle pieces. It was super easy to lay and to cut around the different parts of the van we had already installed. The colour matches perfectly as well!


THE KITCHEN
In the original layout of our van the kitchen was incredibly spread out, taking up all of the front end of the van, as well as along one of the side walls. We definitely didn’t need that much space, especially because we were not going to be putting in an oven. The plan for the new kitchen was to have four cupboards underneath the big window in the van, and then our fridge would have it’s own little section next to it.
We decided that we didn’t need an oven or a griller in the van, especially since we never used our one at home. Instead we decided to go with just a 2 burner gas cooker and a sink inside, and then installed a Dometic slide out kitchen outside the van, as we figured we’d be doing most of our cooking outside anyway. We found both our sink and tap for the kitchen just on eBay.
We would have like to put in a microwave as well, but unfortunately we couldn’t find one that ran on 12 volt power. If you have one let us know where you got it from!
The main thing we wanted in the kitchen was a reliable BIG fridge with it’s own freezer. We wanted to be able to store food for a couple of weeks if we were going into remote locations or didn’t have access to a supermarket for a few days! We went with the Dometic RUC 6408X Compressor Fridge/Freezer, which has been keeping everything at a perfect temperature during our first couple of weeks on the road.
While we would have preferred for the fridge to sit on the floor, unfortunately the wheel arch runs underneath it, so we couldn’t put it right on the floor. However, it has turned out to be a good thing for the fridge’s ventilation. Underneath the fridge we have another small cupboard where our 12V water pump lives.
We created the frame of kitchen out of 16mm ply, painted with the same paint as the rest of the van. We don’t have as much room in these cupboards as we would have liked, with lots of the space being compromised as you can see by the wheel arches, bottom of the sink and gas cooker, as well as pipes for the vans water running through them.
For the doors we used melamine (again painted in the same natural white as the rest of the van), with soft close hinges and discreet grip kitchen handles hiding underneath the bench top. Thom created a waterfall bench top as a feature for the kitchen that looks so beautiful. We originally wanted to build it out of real wood, but in the end decided to go with the ekbacken worktop from IKEA in the light oak effect, which were heaps lighter and would help the overall weight of our van.
A couple of our kitchen cupboards have shelves inside where they could fit. We also bought a big 15 litre pull out bin from Groupon and it’s already been so handy. It’s easy to forget how much easy access to the bin makes a difference in everyday life! This double bin has two compartments, one for rubbish and one for recycling, and both sections are buckets that we can just pull out and empty when we need to.
THE DINING BENCH SEAT
Our comfy bench seat. A combination of a dining room and lounge room all rolled into one, with plenty of storage underneath for all our electrical things!
The bench seat was made out of 12mm ply, with five different sections, mainly built for strength. Both sides of the bench seat has a lid on hinges, so we have access to all the space underneath. Inside we keep our two lithium batteries, our REDARC battery management system (The Manager30) and our REDARC 2000W inverter, as well as all our switches and wires, and all kinds of electrical things we might need access to.


For the cushions we used foam from Clark Rubber cut to our specific sizes. We used medium density foam (the cheap stuff) for the backs of the chair which was about 60mm thick. And then for the seat of the benches we chose to go with a high density foam that was about 120mm thick so that it’s a bit more comfy.
Not going to lie, we took a real short cut on the upholstery of the cushions. We chose fabric from Spotlight and then, using a very thin piece of ply along the back of each cushion, we just used a staple gun to staple the fabric down. It might be an easy way out, but it still looks great and if we ever needed to, we could just change the fabric out for something else.
We chose not to put in a permanent table in the dining area. When we bought the van there was no permanent table inside and it looked so huge and airy. We wanted to keep it that way! Instead we use a Lifetime 4 foot folding table from Bunnings with a pretty Turkish Towel over the top when we want to use the table inside the van. Then when we don’t need it, we fold it away so that we have all the space in the world again. It’s also handy because we can take the table outside whenever we want to.
It’s lovely to have the option of either a table or not. When I’m blogging and working it is super handy to have a table to act as an office. And when I’m not, it’s great that we can put it away and kick back with just a small coffee table instead, with lots of space to spread out.
Also, I can’t talk about the dining area of our van without mentioning the pelmet that Thom built above the window. Originally built to help brace the awning on the outside, and to hide the screws holding it up on the inside, this pelmet has ended up being one of the best things we could have imagined in the van!
It’s so handy to pop every day items into, like sunscreen, insect repellent, our light fly-screen for the door and even my handbag! You can fit so much in there and it’s so good to have it up out of the way.
Just behind the dining bench seat we also added a wardrobe. Made out of the same wood coloured melamine as the bathroom, with a rattan feature wardrobe door. This is my little space to hang up and keep all my clothes. It’s also where we keep our portable wifi modem and mobile signal repeaters as well.
THE BED & STORAGE
Our bedroom is one of my favourite places in the van. It’s our little sanctuary, which is kind of a bedroom and living room at the same time. We built the bed frame to include heaps of storage space underneath. It’s one of our main storage areas in the van and we keep so much under there. Literally everything from our shoes, to warmer clothes, to Thom’s fishing rod, to our tables and our Dyson.
We did lose lots of our space however, by putting our outdoor slide out kitchen under the bed. We built a box around it to give it it’s own little space, so nothing was dumped on top of it by accident and it was always easily accessible. The mattress and top of the bed frame is held up by these gas struts from Bunnings. They hold everything up in the air by themselves, which means I can pack everything away when we’re moving without one of us constantly having to hold the bed in the air.
JUST SO HANDY.
Honestly, Thom thought of all the tricks when we were building this van.
We built our bed frame to fit a queen size bed. Originally we had planned to put our mattress from home into the van because it’s just so comfy, but once we put it on the frame it was way to high. In fact, it came up higher than the bottom of the windows. So instead we decided to go with this Zinus Innerspring Mattress from Amazon. It was literally half the height of our regular mattress and it is so comfy. And, it was so cheap!
Along the side of the bed we have a small shelf, where the window frame sits. It has come in so handy as a place to pop down our phones, books, drinks, and just get things out of the way. At the head of the bed, Thom created a bedhead that includes one small cut out box space for us each. Inside we have chargers for our phone, as well as a small enclosed shelf that acts kind of like our own bedside tables. It’s so good to leave thing there without worrying about them getting lost!
In the middle of the bed head we have kind of like a hidey hole that opens from the top, and is home to all our electronic things. Generally our TV lives in there all the time. There’s a 12V point on top where we can plug it in, so we can easily watch it from the dining area of our van, or on the bed if we want. When we’re driving I also use this little space to store my laptop and our iPads. There’s very little movement in there, so nothing gets damaged!
THE BATHROOM
We also added a bathroom to the back end of our van, which is a bit unique for a vintage Viscount! We wanted our van to be as self-sufficient as possible, which meant being able to go to the toilet and have a shower even if we didn’t visit a caravan park for weeks on end.
The bathroom was left until last in our build. Trying to figure out the water for it was a little bit tricky and honestly, it’s also the most difficult space to write about!
As a little bit of a feature we decided to use a natural wood coloured melamine to build the bathroom of our van. We wanted it to stand out a little from the rest of the van, and make it more of a separate room.
The shower
For the shower we got a Mondella 900mm shower base from Bunnings, so that the water would drain out in the middle. This would help us avoid extra flooding or water spilling out of the shower if our van is ever not quite 100% level. We used cement sheeting on the walls, with waterproof paint on top. And then to make the actual walls we use the same aluminium composite sheeting that we had used for the roof of the van.
We thought that a shower curtain would be the best way to go for the shower, so that we could still have cupboards in the back that we could open easily. We found a shower curtain rod at Bunnings that had a 90 degree angle in it and just cut it down to size, and then found the pretty palm print shower curtain from Freedom which also came with the rings to hang it up. On top of the shower we installed a Fiamma 280 air vent from Caravans Plus, to let any steam out if we’re having a shower and help with the ventilation.
To run the hot water we got the Joolca Portable Hot Water Unit from Anaconda. When we use the shower we just need to pull it out of the van (it has it’s own little trap door on the outside) and turn it on, but it works an absolute treat. In fact, yesterday Thom said that his shower was too hot! Is there even such a thing?!
We upgraded to the ensuite plumbing shower head because it has a toggle switch to turn the water on and off, so it’s a little easier to operate than the shower head that came with the hot water system. We kept the other one to use as a bit of an outdoor shower, for times when there might be no one around and a quick hose down outside will do the job.
The toilet
We added a Dometic Saneo CS toilet to our bathroom as well. Since we’re spending a year on the road, I really didn’t want to spend a year looking for public toilets. I was actually super nervous about adding a toilet but it’s been fantastic so far. Feels just like you’re sitting on a real toilet and quickly gets rid of all your waste. Plus, sometimes the toilet doubles as a seat (with the lid down) when I want to sit down and do my hair and face!
We added a sliding door to the back of the wardrobe, alongside the toilet so that we can have a little bit of privacy going to the bathroom as well. When we have it open we added a small latch at the back of it, because it kept sliding in and out when we were driving. We also added a pelmet on top of the bathroom, which is another handy spot to put some toilet paper and toiletries that we want to be easily accessible.
THE EXTRAS
A few other things we need to mention that we wouldn’t be able to live without.
First and foremost, we added an air-conditioner to our van! The only downfall of chasing the sun around Australia, is that you’re most likely going to be in very hot weather for most of the time. Well, downfall for some, we actually can’t wait to not have a winter this year.
We added a Dometic Ibis 4 air-conditioner to our van that has already been invaluably helpful on the road. Of the week and half we have been travelling so far we have already spent more than 4 days in weather over 40 degrees. This air-conditioner not only keeps our van nice and cool, but also makes it possible to sleep in such HOT weather!
My beautiful Nan made all the curtains for our van. She was so wonderfully patient with me too, when I gave her all the wrong lengths and then had to cut them down to size again. We chose a simple linen fabric from Spotlight, and then added a block out backing to them, so they keep the caravan cool and dark when we’re sleeping!
To mount them onto the windows we used a packet of stretch wire from Spotlight with a whole bunch of hooks to keep it up. Just one packet of the wire was enough for all the windows in the van, but we bought an extra packet of hooks from Bunnings to add support to the curtains, as they’re extra heavy with the block out backings attached to them. They are working a treat already!

On the roof we also added four REDARC 150W Slim Line Solar Panels to keep us powered up when we’re not hooked up to power. They connect to our battery management system which sends power to the batteries, which then send power to the inverter when we turn it on. THEY ARE AMAZING.
We have literally not spent a minute without power, if the sun is out we have batteries as full as they can get!
Last but certainly not least, we are super glad that we added Dometic’s new Dust Reduction System at the last minute. Only released in November last year, we call this our caravan snorkel and it keeps almost all of the dust out of our van when we’re driving. Our van is twice as old as us and it’s pretty much impossible to completely seal up, so this dust reduction system is actually a true GAME CHANGER. In our short week and a half on the road we have already driven through a full on DUST STORM and the inside of our van stayed completely clean. Incredible.
We’re now officially living on the road, full time in our van for all of 2020. So far our van has been absolutely amazing and we’re proud to see it all working the way we imagined it would. It really is our little beach home on wheels, making us feel like we’re at home in any new place that we park. Of course there are still little bits and pieces that we need to figure out and finish off while we’re travelling, but it feels a lot less stressful to be doing it on the road rather than late at night in our drive way.
If you’re not already, we’d love to have you follow our adventures at @exploreshaw on Instagram and Facebook. We’re also more than happy to answer any of your questions about our van! Leave a comment below, or if you would prefer you can send us a DM on Instagram or Facebook or email us at hello@exploreshaw.com.
A huge thank you to Dometic and REDARC who partnered with us to help us build so much of our van. We are so grateful to have you on board. All opinions are still, as always, our own.
Check out about our van build and vanlife living
Pin for later >>

















 If you enjoyed this post, we'd love you to SHARE it for us!
Follow us on Instagram
If you enjoyed this post, we'd love you to SHARE it for us!
Follow us on Instagram 




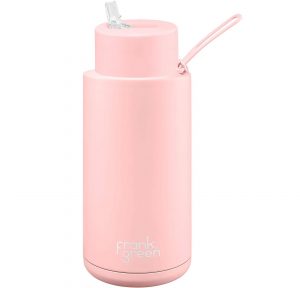
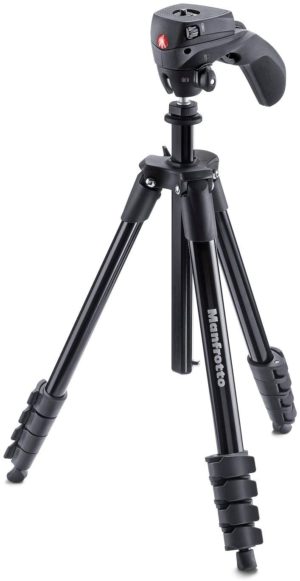

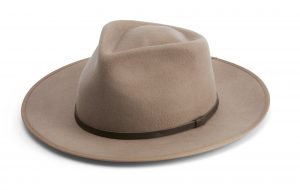


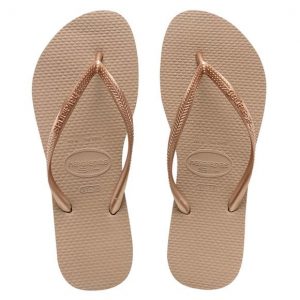
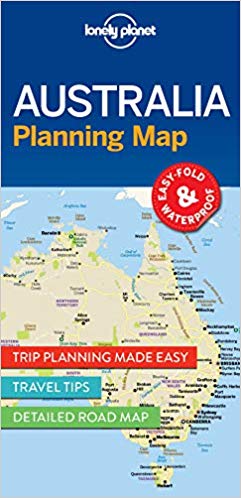




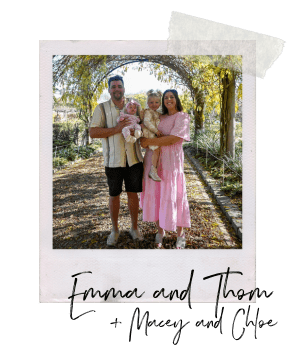







22 Comments
Looks amazing… what vehicle sinuous use to tow the van?
Thanks so much! We use a Toyota Hilux 🙂 x
What a makeover! Looks awesome 🙂 Traveling Australia in a van is definitely on the bucket list.
It’s such a great way to see the country!!
Hi Emma,
May I ask what Viscount caravan model you have? And would you mind me asking how much it cost you to do this full reno? Planning to do the same thing and would love to have an idea on how much it will cost (except for the caravan itself). Thank you!
Hi Aynah, we have a Viscount Royal – 19.5 foot, we are not sure of the year but we think around 1978. We did stop keeping track (it got a bit depressing), but we think everything cost around $45,000 (for the inside and outside) – including the van which was $9,000. You could definitely do it for cheaper, depending on the materials you choose, how extreme your reno is and how many different add-ons/appliances you need (for example, you might only need 1 solar panel rather than 4), but we went all out since we were planning to live in it for a whole year! If you don’t need to do anything to the outside of your van, you could probably cut that in half at least!
This has totally inspired me! Thank you for sharing such in depth details on your renovation. Your camper is stunning!
We start our 1965 franklin renovation this weekend, Melbourne weather to match.
Hi Shae, thanks so much! Good luck with your renovation!! We definitely struggled through the Melbourne weather last year but it all worked out in the end (we even painted the exterior in July, so it’s definitely do-able) haha at least you will have something to keep you busy during the new lockdown! 🙂 x
I’ve had some really valuable inspo from your posts. Thank you so much for sharing your ideas – they’ve probably saved me a lot financially as well.
Just wondering if you could enlighten me on where you got your rattan from and did you make the cupboards yourself?
Hi Tanya, thank you so much, I’m so glad you have been getting some value out of our posts! Yes, we did make all the cupboards ourselves. I actually just bought the rattan on eBay – it was $64 for a piece that was 45cm wide by 1m long. If you want to send me a DM on Instagram @exploreshaw, I can send you the listing on eBay if you would like, because they are still selling more!
Would you be able to tell me what material you used to line the floors of the caravan? The black ply underneath the laminate flooring. Thank you!!
It was just form ply that we picked up from Bunnings 🙂
Great job Emma, the van looks amazing!
How big was your van?
Did you move the fridge from it’s original position…..did it cause any drama ie; ventilation.
And the air-conditioning until does this also have hating option.
Hi Melicia!
Thanks so much! Our van is 19.5 feet long. We did move the fridge because it just had a small bar fridge in it when we bought it. We had a chat with Dometic about the ventilation before we installed it, but we did put in vents (one at the top and one underneath) to help with that. And yes, the air-conditioner does do heating as well! We’ve used it on -2 degree nights and it’s kept us very toasty 🙂
Great looking van! has given me some great inspiration.. I am also rebuilding a gutted Viscount Royal (slightly different window setup).
what type of ply did you use for the walls? just interior ply or did you use marine stuff? Also i was wondering how much it ended up weighing?
love the look of it though! mine will be a bit more budget but your van has certainly inspired a few ideas. Thankyou!
How exciting! it’s lots of work but it will be worth it in the end 🙂
I’m pretty sure it was just regular ply on the walls. The whole van ended up pretty heavy – just under 3 tonnes I think. But that does include everything we travelled with for a year, it is a lot lighter once we take all our stuff out!
This was the same thing I was thinking whilst reading the article. There is a lot more weight in there than would have been originally!
I’m wondering (with the intrenal reconfiguration) how the van towed? Did you notice any difference/problems with balance/stability whilst towing?
Hey MJ,
No, we’ve never had any issues with stability while towing the van, it has always seemed really balanced while towing. The van overall is obviously a lot heavier than it was before we renovated it, but the weight seems to be pretty evenly distributed across the van, so we’ve never had any issues!
I got a lot of information from your post. I have a few points in store for me. I really like reading this post. Thank you for sharing.
Hi Shae, We are about to start a Reno on a 1965 Franklin. Is there anywhere I can see yours?
Chris
Awesome camper renovation from start to finish. Just hope you already finished the outside. Will be happier to see how exterior job went?
Hi Jonson,
Thank you! We definitely did finish the outside first! You can check it out here: exploreshaw.com/how-to-renovate-a-vintage-caravan-the-outside/